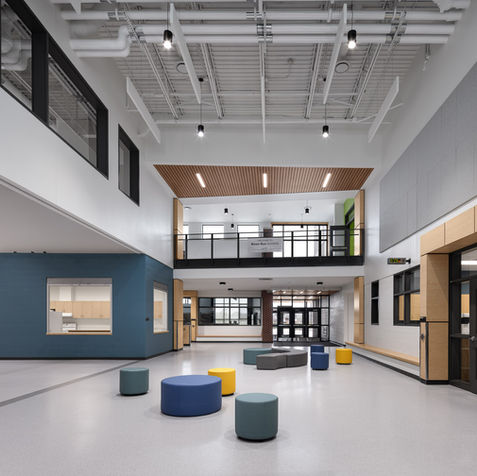Bison Run School
Project Spotlight: Bison Run School
Located in the growing Waverley West community of south Winnipeg, Bison Run School is a modern elementary school designed to serve up to 800 students within the Pembina Trails School Division. The 22-acre campus is envisioned as a full educational hub, also accommodating a future high school for 1,000 students.
The new two-storey, 81,410 sq. ft. facility features 28 classrooms, music and band rooms, a library, gymnasium, canteen, and multi-purpose spaces. Upper-grade students benefit from specialized areas including science classrooms, a STEM lab, manufacturing and construction labs, and home economics rooms. The school also includes a resource and life skills suite, administration areas, and dedicated before- and after-school childcare spaces.
Organized around a central two-storey commons, the school’s design features three distinct wings. The east and west wings house classrooms and specialized support spaces, while the south wing includes the shared learning and activity areas. The central commons connects the school’s main entry points, supporting both bus and parent drop-off zones, and provides access to the gym, canteen, library, and administration suite. This flexible layout allows for portions of the building to be securely closed off for after-hours community use.
Targeting LEED Silver certification, Bison Run School was designed around key principles of livability, sustainability, durability, and flexibility. Every element supports a healthy, efficient, and adaptable learning environment that promotes both student well-being and environmental responsibility.
Facility Cost: $29.9 million
We were proud to contribute to this forward-thinking educational project by supplying classroom flex seating options, soft seating, activity tables, student desks, music room furnishings, science lab furnishings, administrative furnishings, and more.












